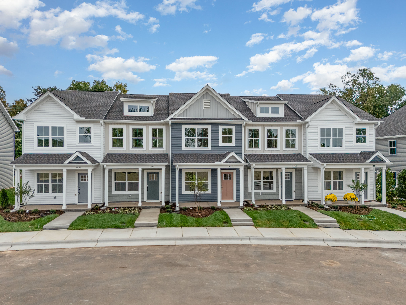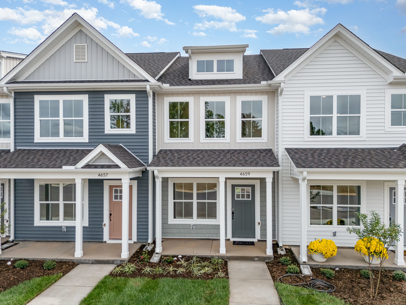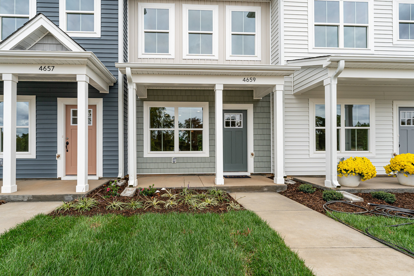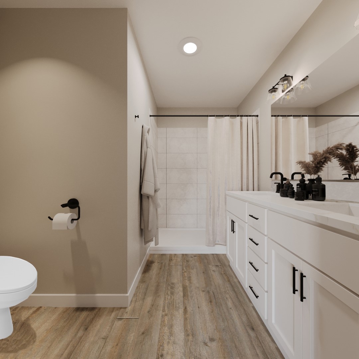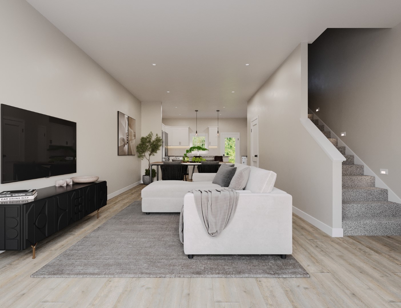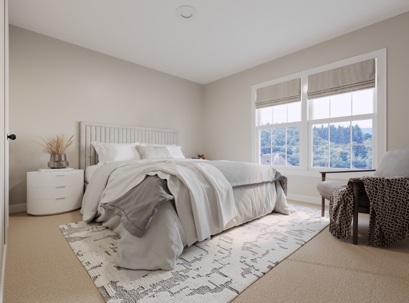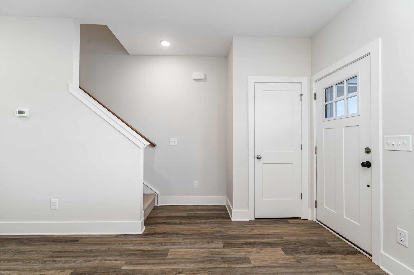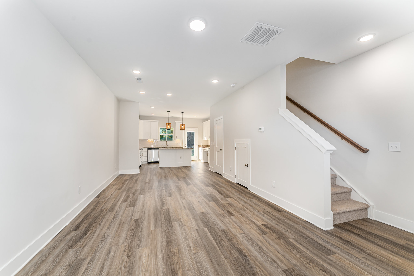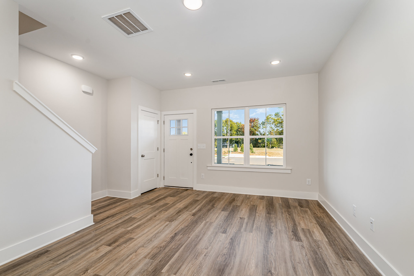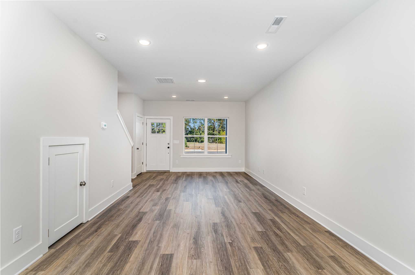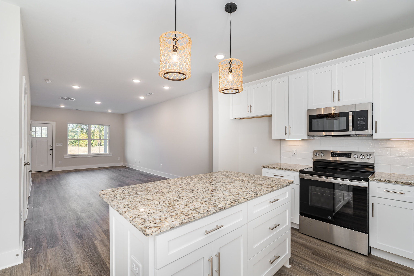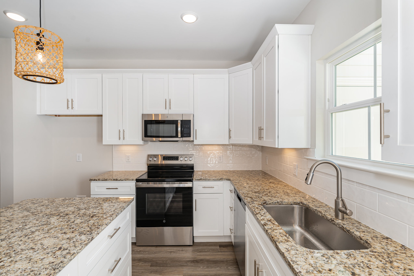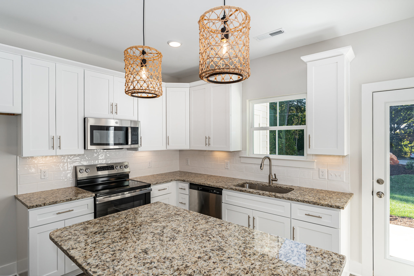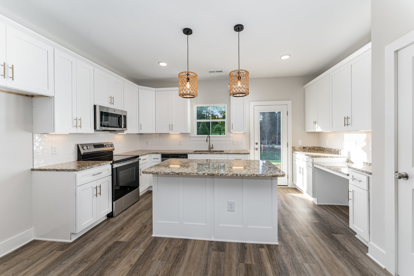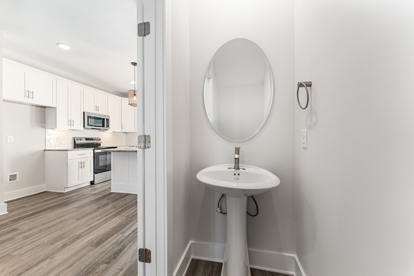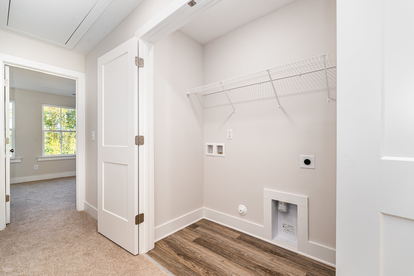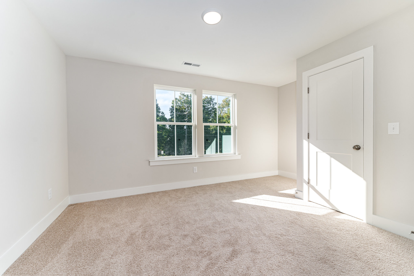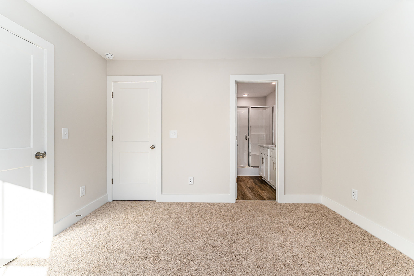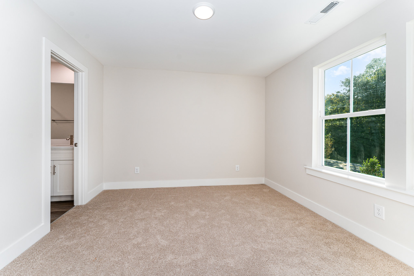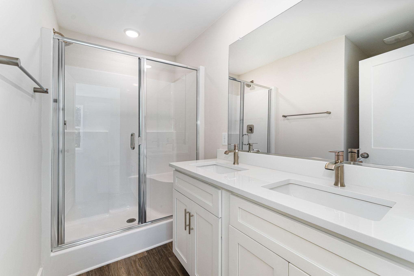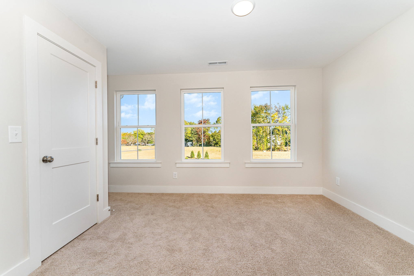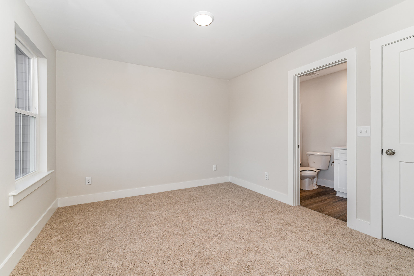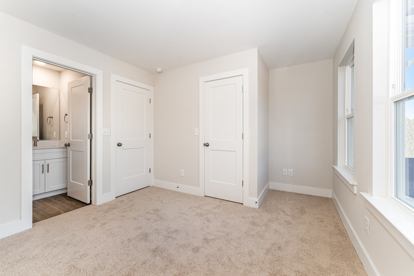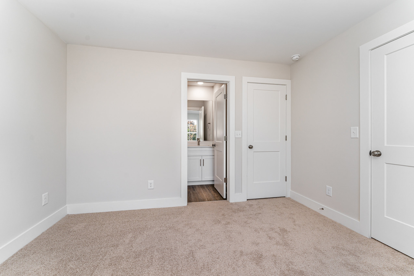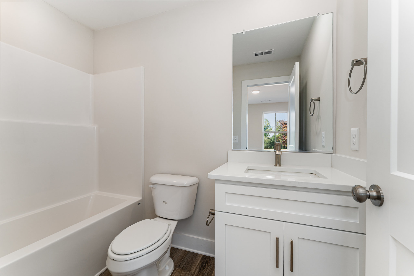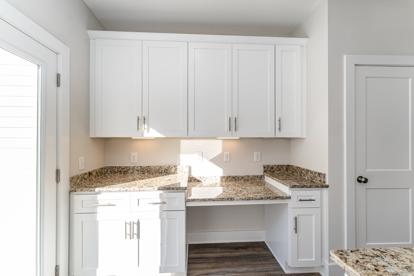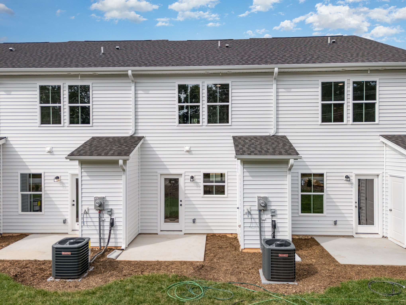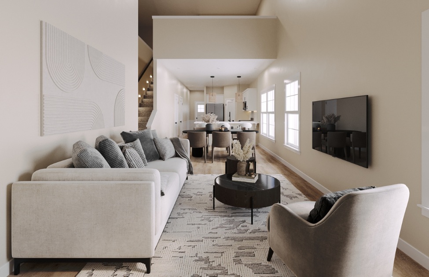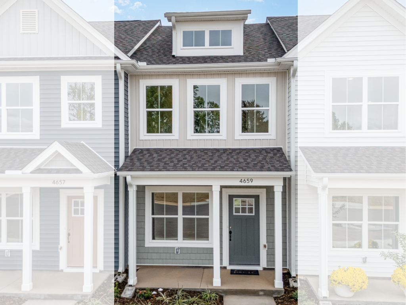
Homesite 76
4659 Canter Park Lane, Greensboro, NC 27410
285847
The Irvine Floor Plan
Discover the Irvine plan, a thoughtfully designed townhome offering 2 bedrooms and 2.5 bathrooms across 1,216 square feet. Step inside to an inviting main level featuring a spacious great room that flows seamlessly into the dining area and modern kitchen. The kitchen includes a pantry, stainless steel appliances, and plenty of counter space, perfect for everyday living and entertaining. Upstairs, the private primary suite boasts a walk-in closet and a full bath, while the second bedroom also features its own walk-in closet and access to a full bath. An upstairs laundry adds everyday convenience. Luxury vinyl plank flooring enhances much of the main level, bathrooms, and laundry area, while a rear patio offers outdoor living space to relax or host friends. Each home includes a 10-year limited warranty for added peace of mind. Ask about special savings with our preferred lender and attorney. Buyer agents are welcome. Schedule your private tour today!

