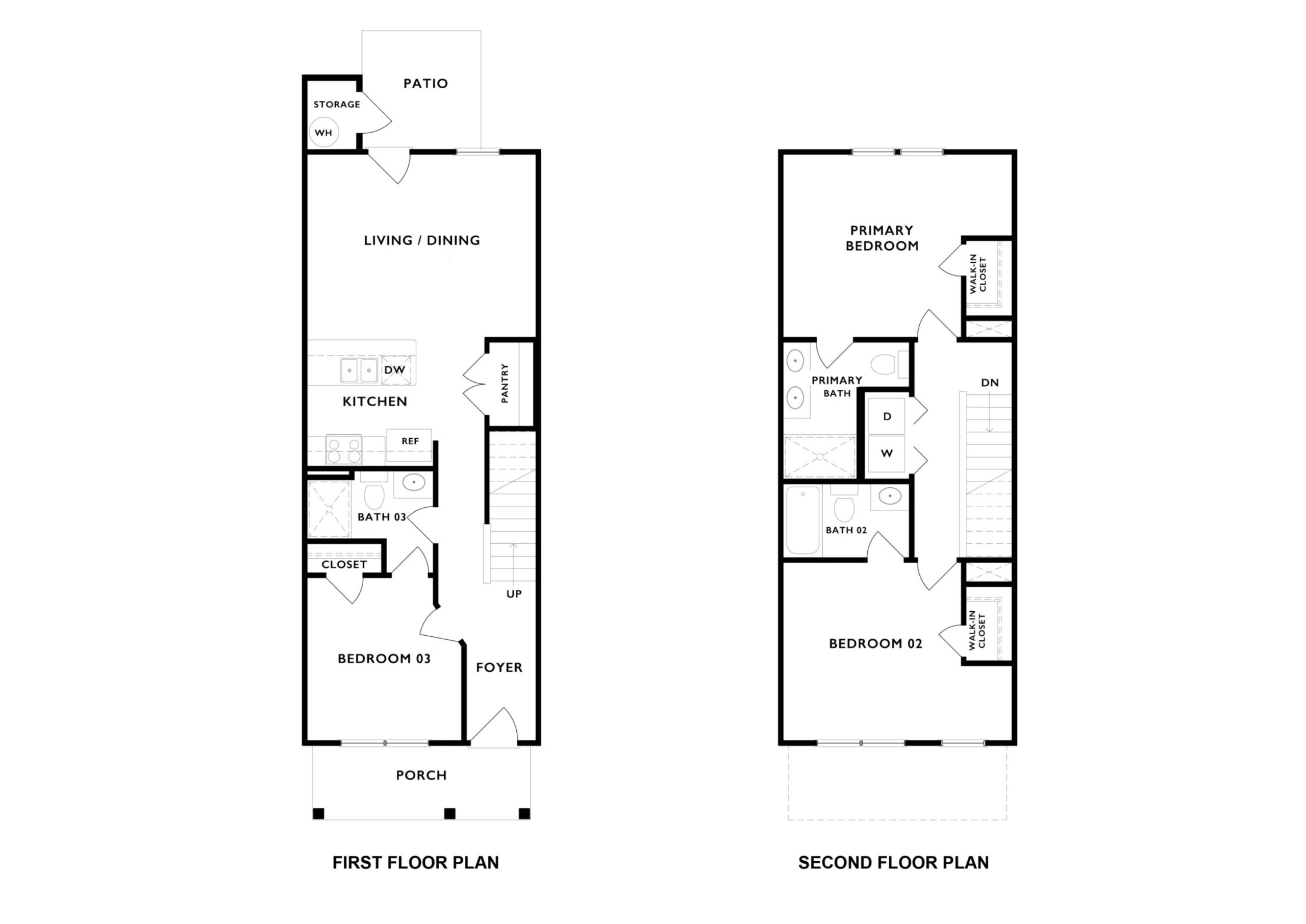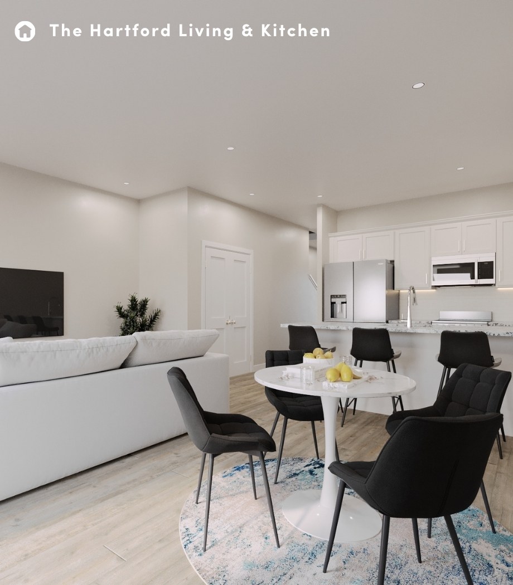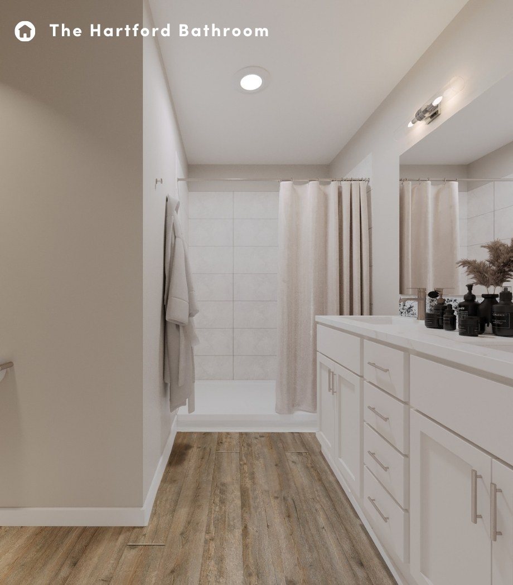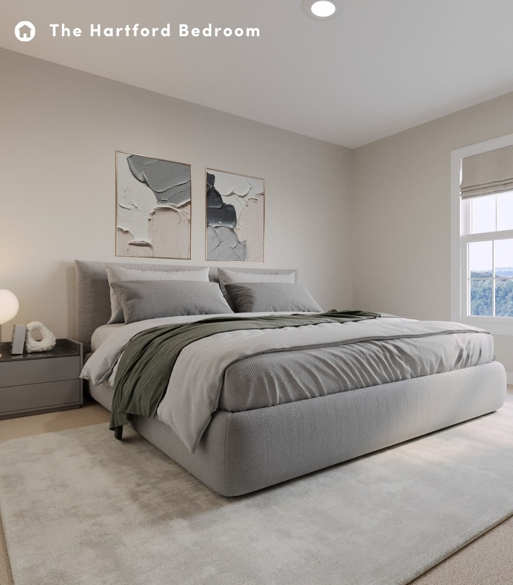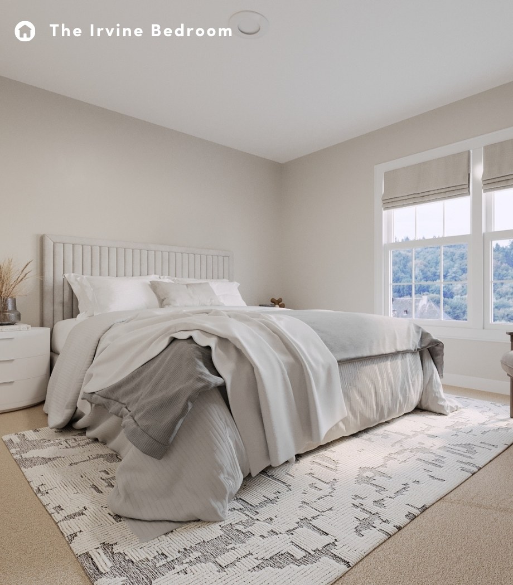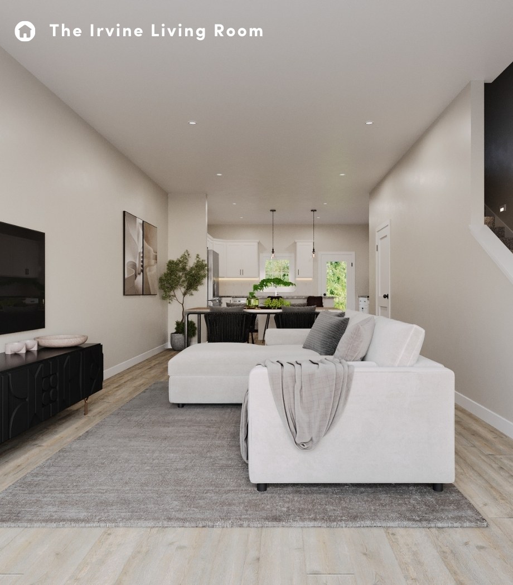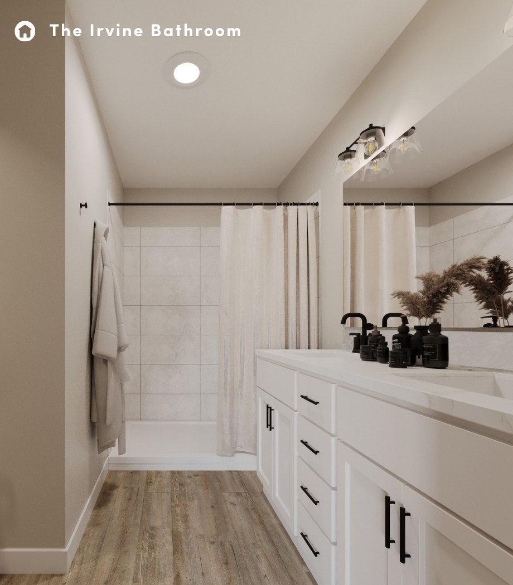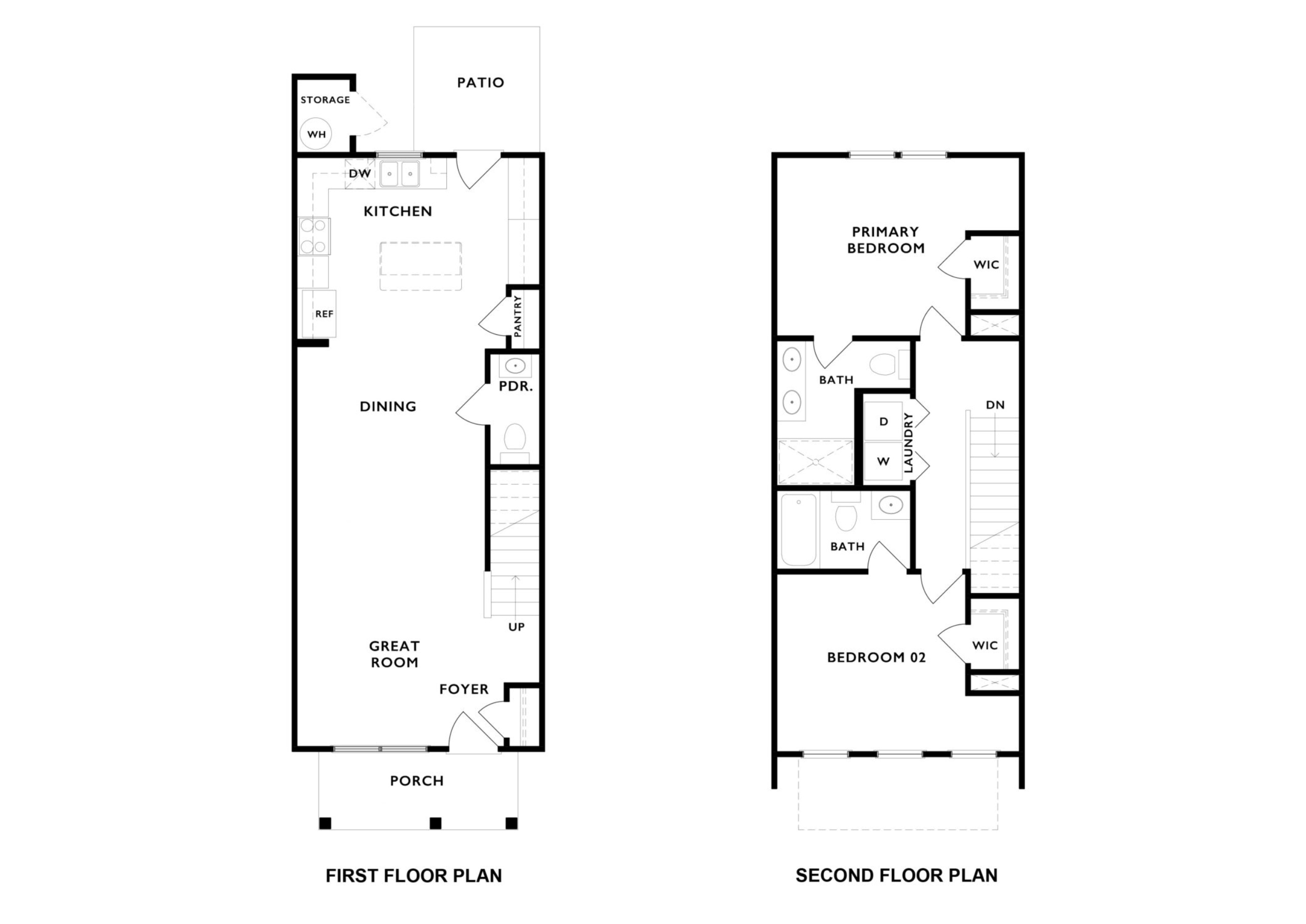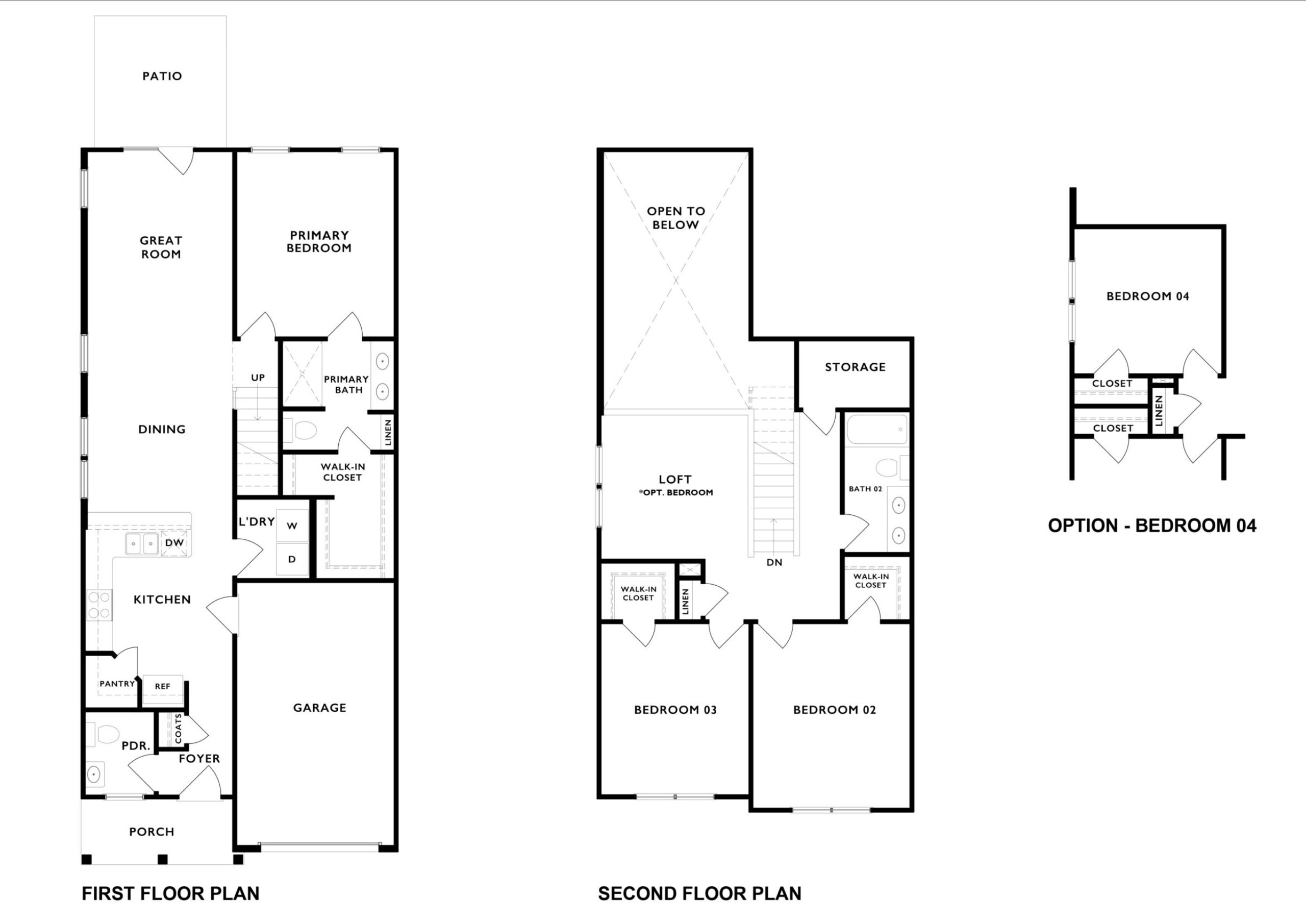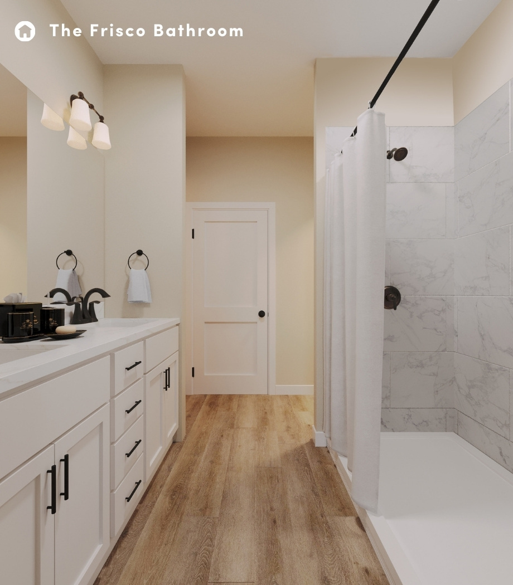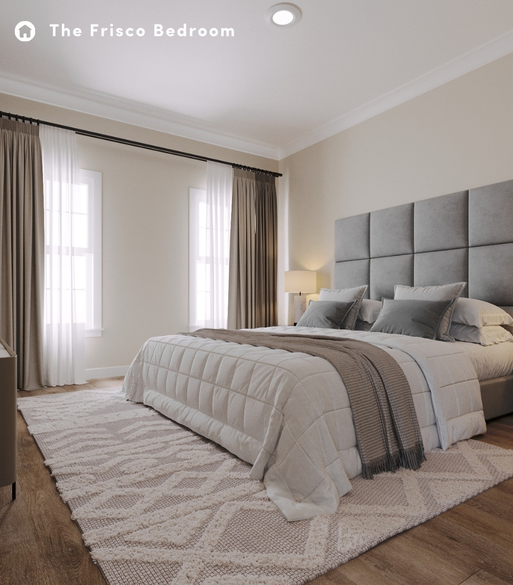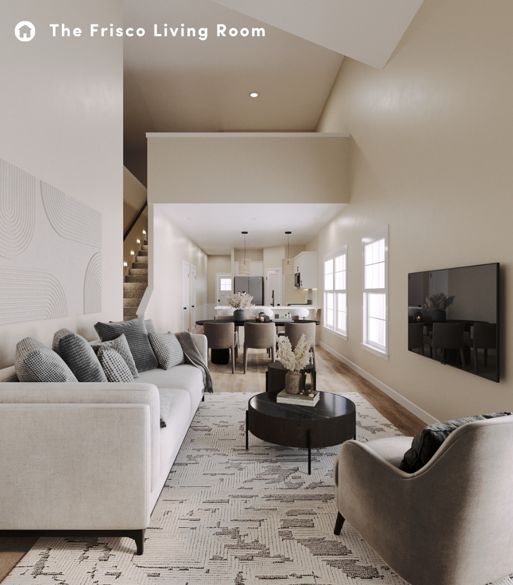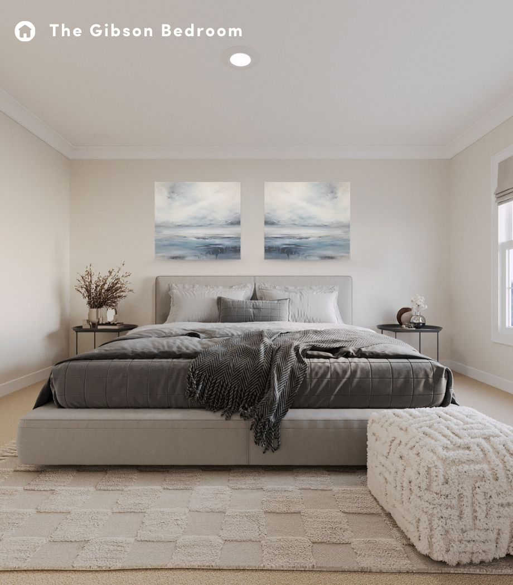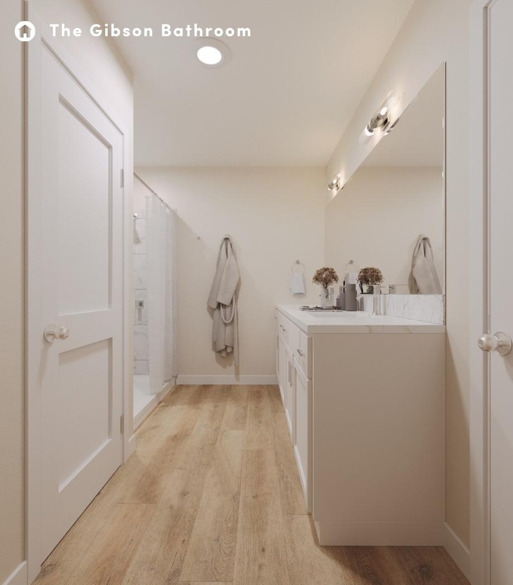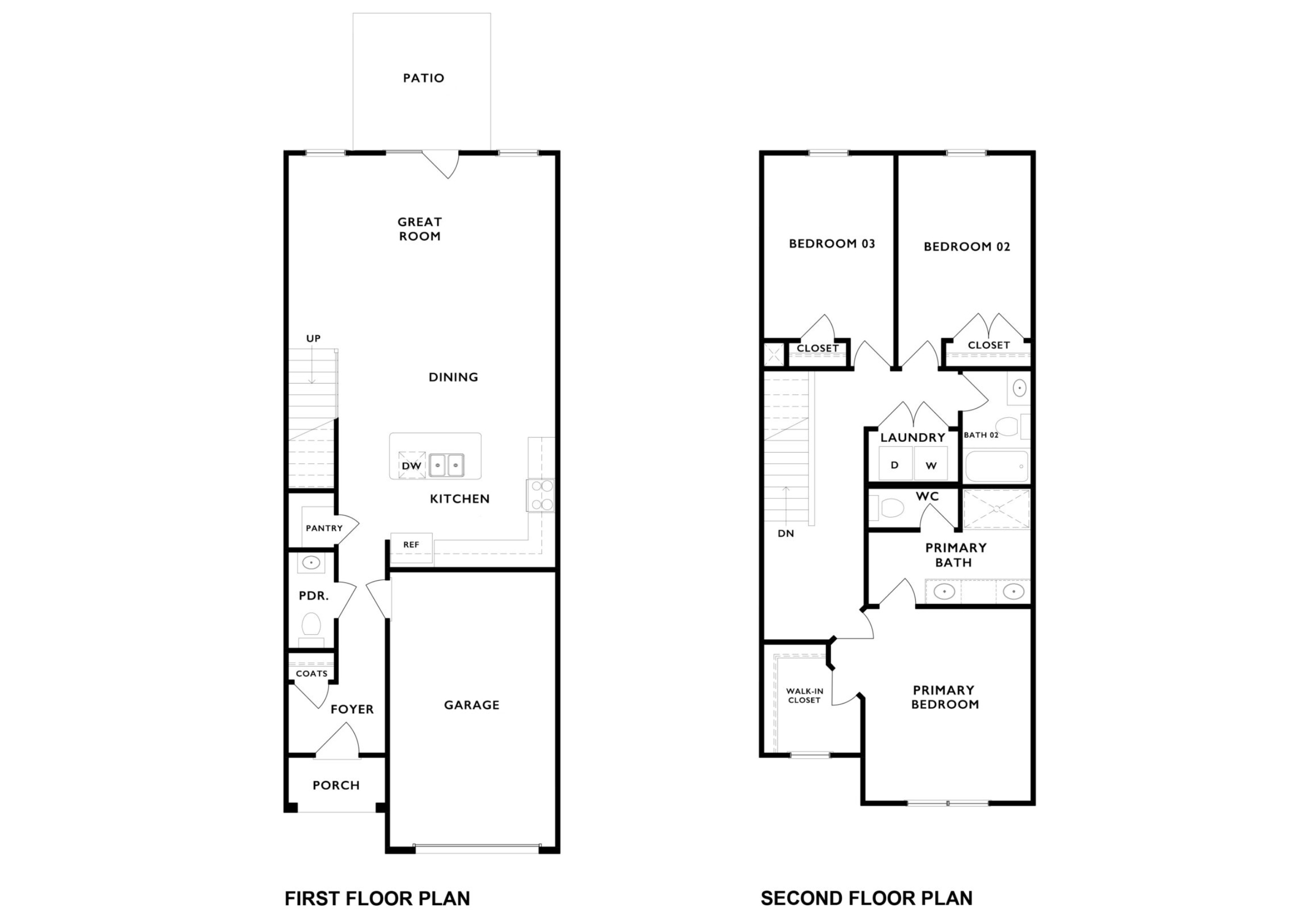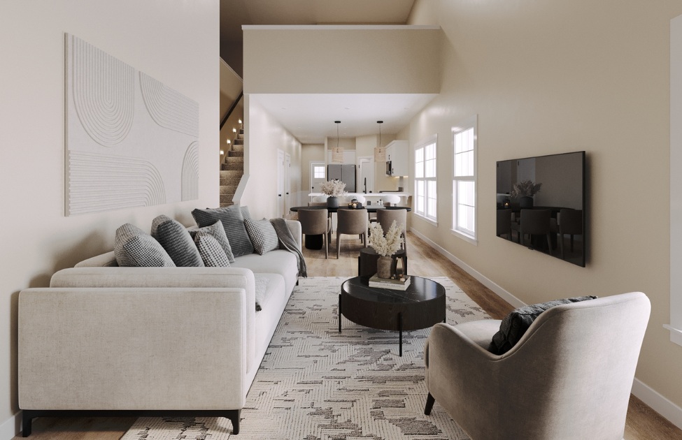Floor Plans
Find Your Perfect Fit…
Finding the right home starts with the right floor plan. At Canter Park, each design has been carefully created to balance comfort, style, and everyday convenience. The Cottage Collection features the Hartford and Irvine, townhomes that pair classic charm with modern layouts and low-maintenance living. For those looking for more space and elevated features, the Carriage Collection offers the Frisco and Gibson, complete with private garages and refined details. With four unique options to explore, you’re sure to find a home that fits your lifestyle and feels just right.

